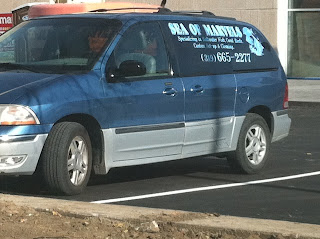 It was quite a day! January 19 was the day we celebrated with the Cedar Rapids community with an event where community members could come and see how the building turned out. We had almost 600 people come walk around, take tours, eat, drink and be merry. The Mayor of Cedar Rapids, Ron Corbett opened the afternoon with a few words about Cedar Rapids flood recovery and how TrueNorth is a positive force for that process. Duane Smith, CEO of TrueNorth, then spoke about the evolution TrueNorth has gone through including commitment to downtown and our community. Finally that afternoon, we had our official ribbon cutting ceremony with members of the city council and founders and executives there to officially welcome us to the new building at 500 1st St. SE.
It was quite a day! January 19 was the day we celebrated with the Cedar Rapids community with an event where community members could come and see how the building turned out. We had almost 600 people come walk around, take tours, eat, drink and be merry. The Mayor of Cedar Rapids, Ron Corbett opened the afternoon with a few words about Cedar Rapids flood recovery and how TrueNorth is a positive force for that process. Duane Smith, CEO of TrueNorth, then spoke about the evolution TrueNorth has gone through including commitment to downtown and our community. Finally that afternoon, we had our official ribbon cutting ceremony with members of the city council and founders and executives there to officially welcome us to the new building at 500 1st St. SE.  |
| Duane Smith, TrueNorth CEO |
 |
| Mayor Ron Corbett |
 |
| It's official! We are in the new TrueNorth building. |
 |
| Community members signing in |
 |
| Loren Coppock, TrueNorth Principal, and Dave Ver Woert, Benefits Executive Vice President visiting with attendees. |

























































