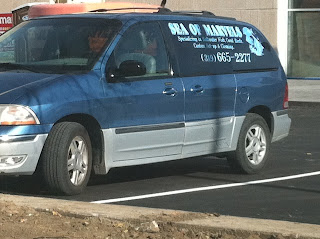The countdown is really on now. Only three weeks until we move into the new building and the excitement we've been talking about over the last few months continues to mount. The entryway tile inlay of the TrueNorth logo is in as is the 'TrueNorth blue' wall in the Learning Center (formerly Beems Auditorium) on the first floor.
As we get closer and closer to the move in, more and more details are coming together. The carpet is complete and dark wood paneling up. New lighting is hung and casework is being placed in rooms. We are just waiting for the furnishings and a few details.
Finally, we have the flowers that children made at the library before the flood. (see picture at bottom) What should we do with them?
<> <>
 |
| The beginnings of the tile inlay in the entryway |
|
A clear view of the metal compass for the entryway |
 |
The final product of the inlay. We think it's just beautiful. |
 |
| TrueNorth blue wall in the 1st floor Learning Center |
 |
| Gorgeous panel for around the fish tank in the 2nd floor foyer. |
 |
Carpet in the cubicle areas is laid at a different angle
for delineation of the space. |
 |
| Carpet in the hallway and collaboration space |
 |
| The lighting is complete on the second floor. |
 |
| Fireplace structure is complete in the living room area of the breakroom. |
 |
| New first floor conference room |
 |
| Storage area |
 |
Children made flowers at the library before the flood. We still have them.
What do you think we should do with them? |























































