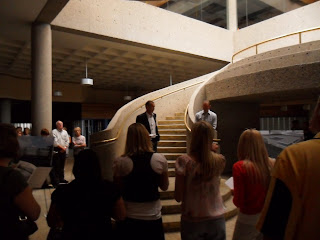Good Morning,
I am excited to finally share with you more details on our future office location. As you know, we have explored many options over the last several months. We started with a list of over 20 locations that we considered. We analyzed many factors, including location, flood risk, accessibility, cost, parking, image and brand. Our first choice was the Banjo block just East of our current location. Unfortunately, we could not come to terms with the owners of the property.
Several alternative locations were considered, including the former library site on 1st Street. Originally we were not optimistic that the former library site would provide a suitable location for the future of our company. However, after a very extensive review, including design work by OPN architects, we became more and more intrigued with the idea of resurrecting the site, and utilizing a very sound infrastructure. Thirty days ago the City requested proposals for the former library site. Several proposals were received and at last TrueNorth was chosen to exchange our property for the old library site.
We do not want to be known as the “old library” site. We want our location to make a new statement, a TrueNorth statement. We want to show the community and our clients, that once again, we can go
“Beyond the Expected”. We can be a strong supporter of the community and construct a building that will provide our staff and our clients a facility that we can all be proud of. We are confident we can do that with this location. Although the below drawings are preliminary, they offer a glimpse of the transformation that we have in mind. The new facility will more than double our space, and allow some tenant occupancy to offset the remodeling cost. Plans also include an outdoor patio, and utilization of Beems Auditorium as a conference and learning center.
We will finalize the sale of our building and purchase of the library site within the next 60 days. Our goal is to complete our design and construction plans during the same time period, and start renovation this Fall. We anticipate moving to the new facility next summer.
We are looking forward to working on this project with you!
Have a great day.
Duane Smith








 A shot of the exterior "before."
A shot of the exterior "before."


_Page_8.jpg)
_Page_6.jpg)
_Page_4.jpg)






